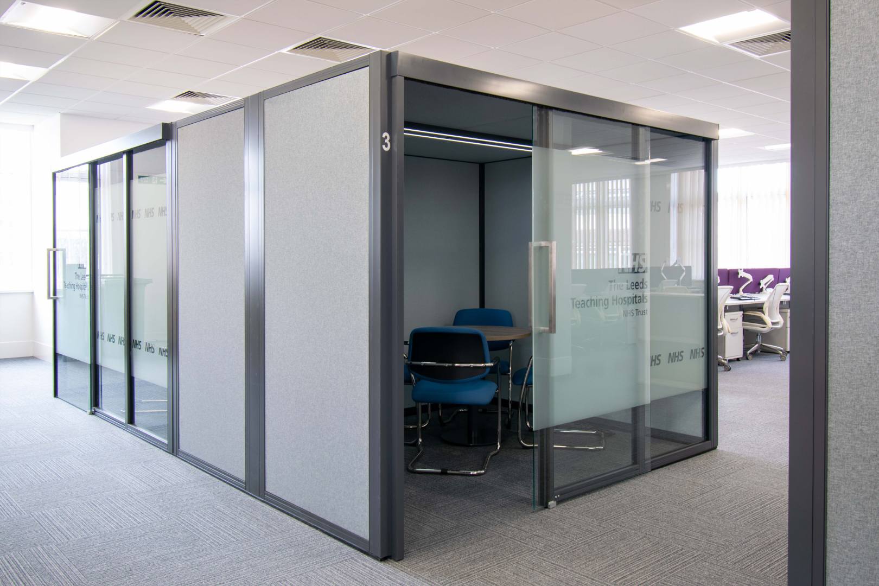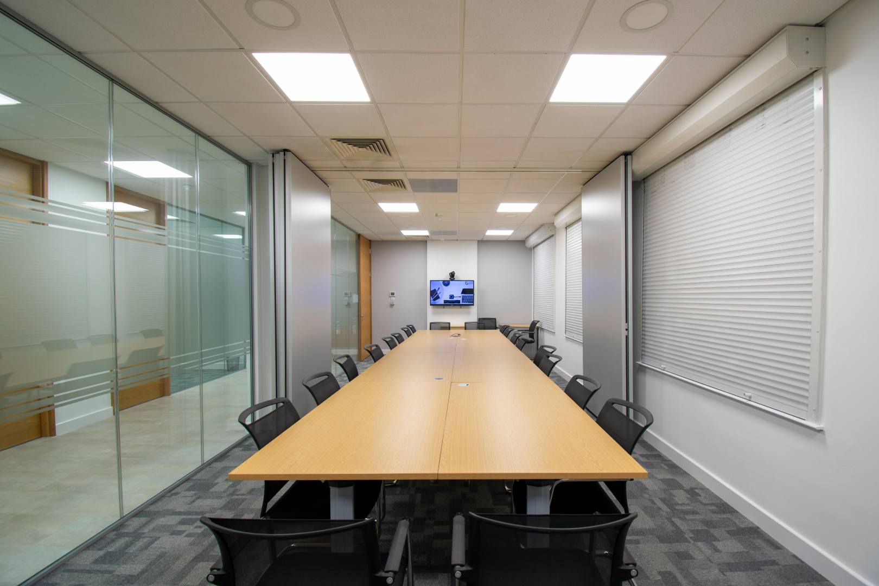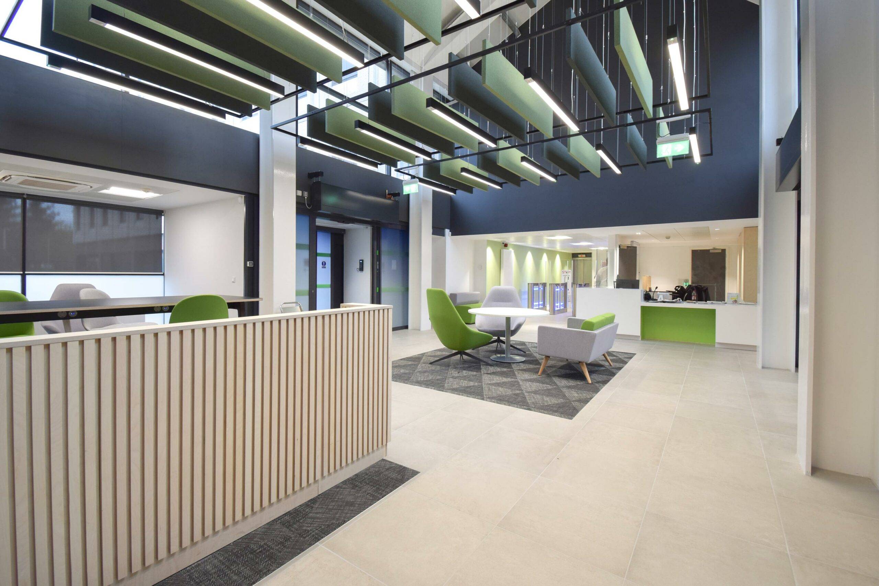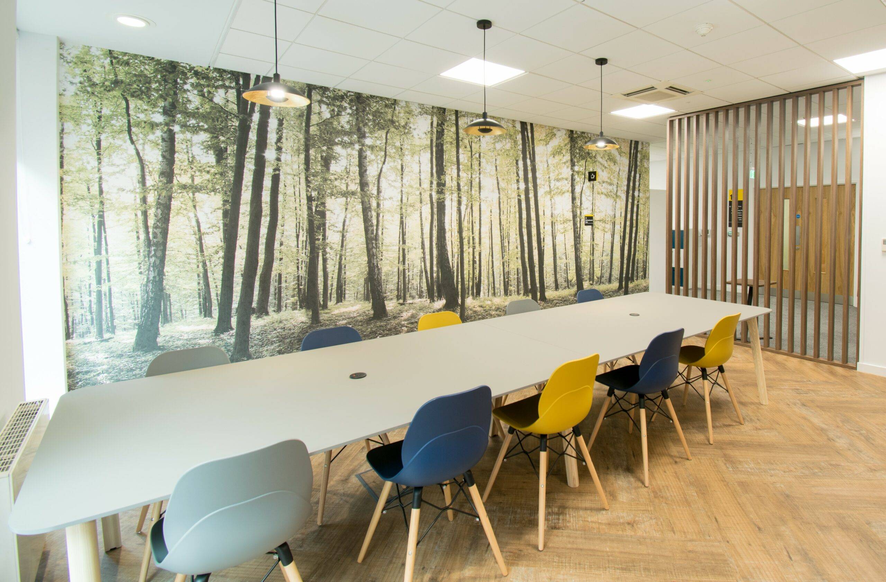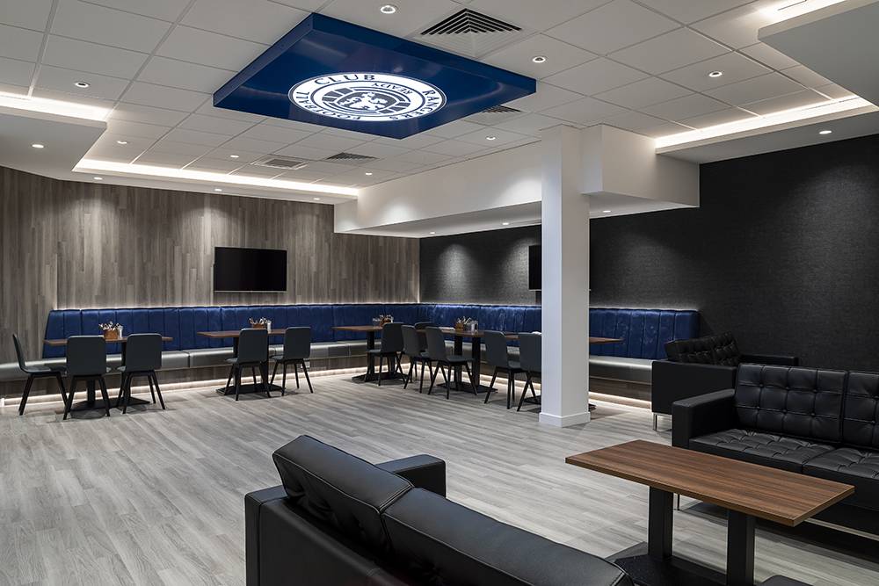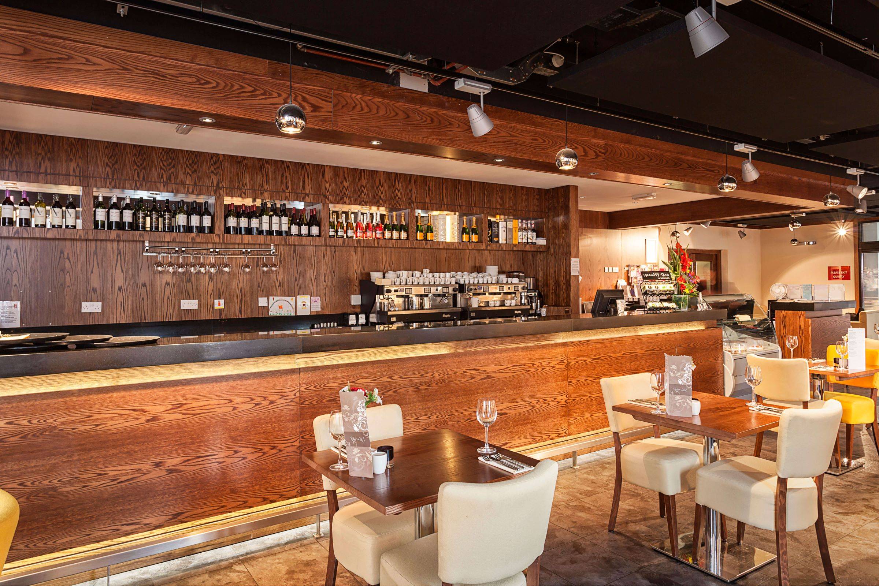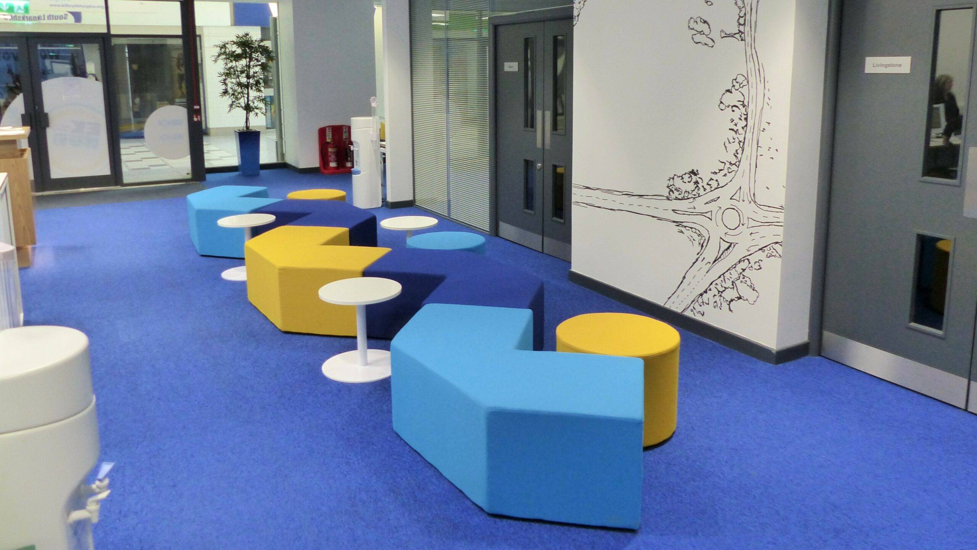Location
Leeds
Duration
8wks
Value
£450,000
Sector
Commercial Office / Healthcare
Job
Joseph’s Well
Client
Leeds Teaching Hospitals NHS Trust
The values specified cover every aspect in the delivery of the project.
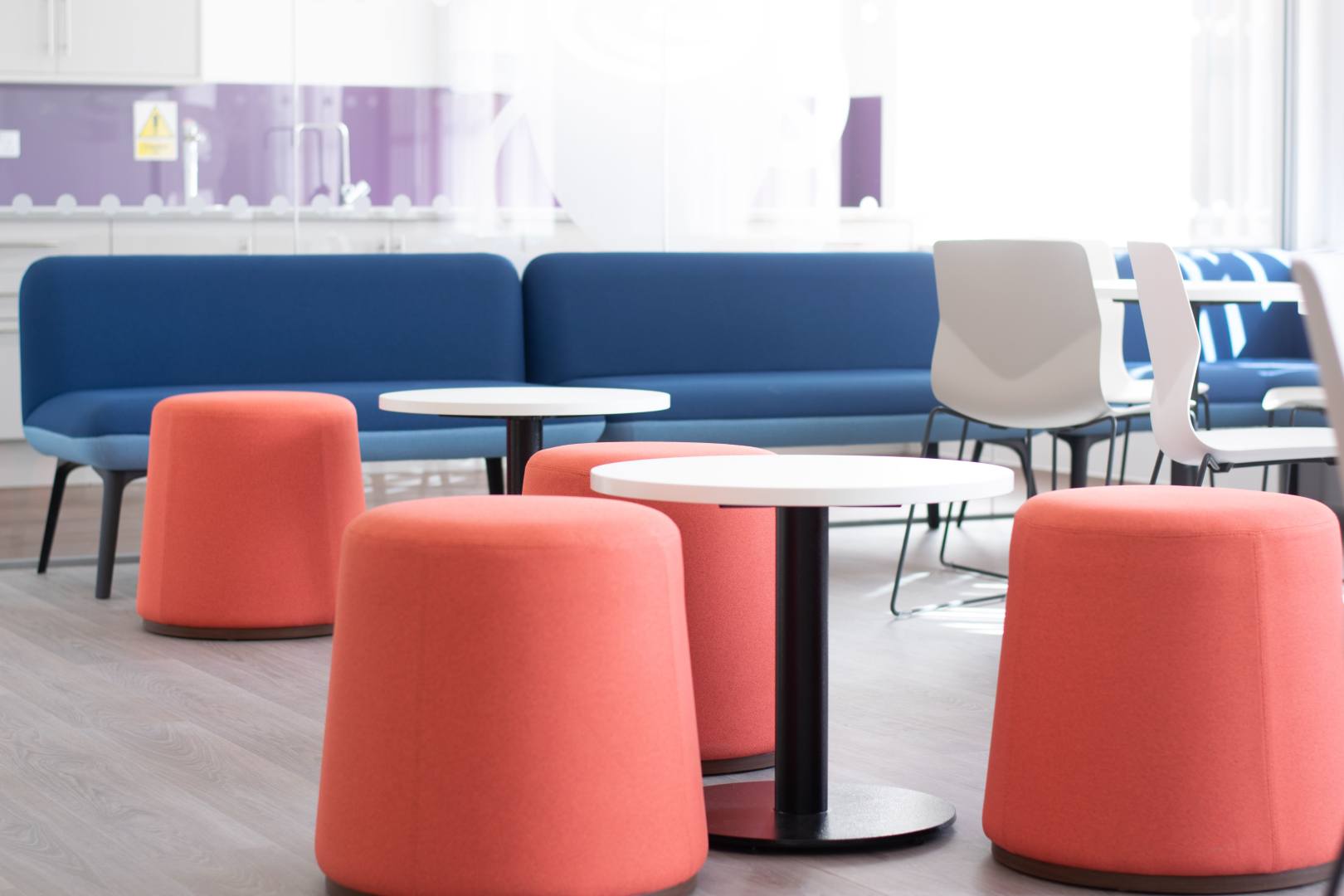
Inspire Spaces were appointed to deliver a full FF&E package across three floors of the Joseph’s Well building for Leeds Teaching Hospitals NHS Trust. This project forms part of the Trust’s ambitious ‘Building the Leeds Way’ programme, aimed at transforming healthcare facilities throughout the Leeds region. Working in close collaboration with Ikon Architects, Morris & Spottiswood, and Livingston, the phased installation took place from January to mid-March, covering Levels A, B, and D.
From the outset, our team supported the client through every stage of the process, from product sampling and finish selection to site coordination and seamless installation. We ensured all furniture complemented the existing building infrastructure and proposed layout, with a strong focus on practical functionality and a cohesive look and feel.
Sustainability played a major role in the scheme, with a significant volume of legacy furniture being retained and repurposed. We managed the evaluation and integration of these existing items, reducing waste and extending product lifecycle without compromising on design.
The project also included the installation of 19 acoustic pods across the three floors, enhancing collaborative zones with private, sound-reduced meeting spaces. These pods are rated to 36dB (BSEN ISO 140) and feature PIR dimmable lighting, branded glazed manifestation, inline air circulation and built-in power with twin USB fast charge.
